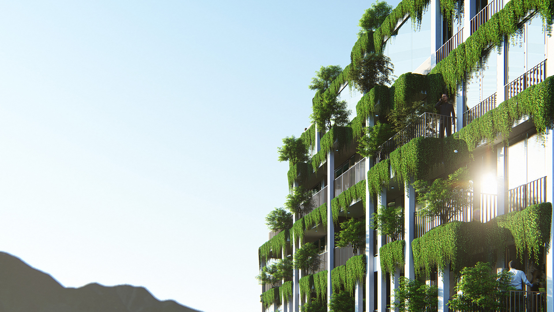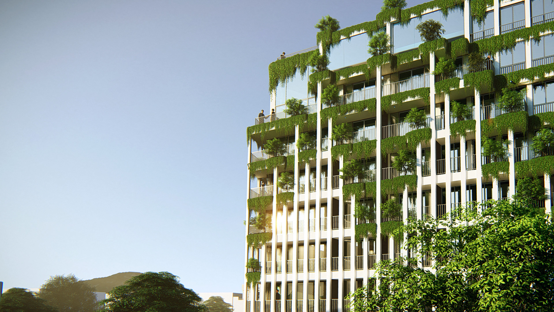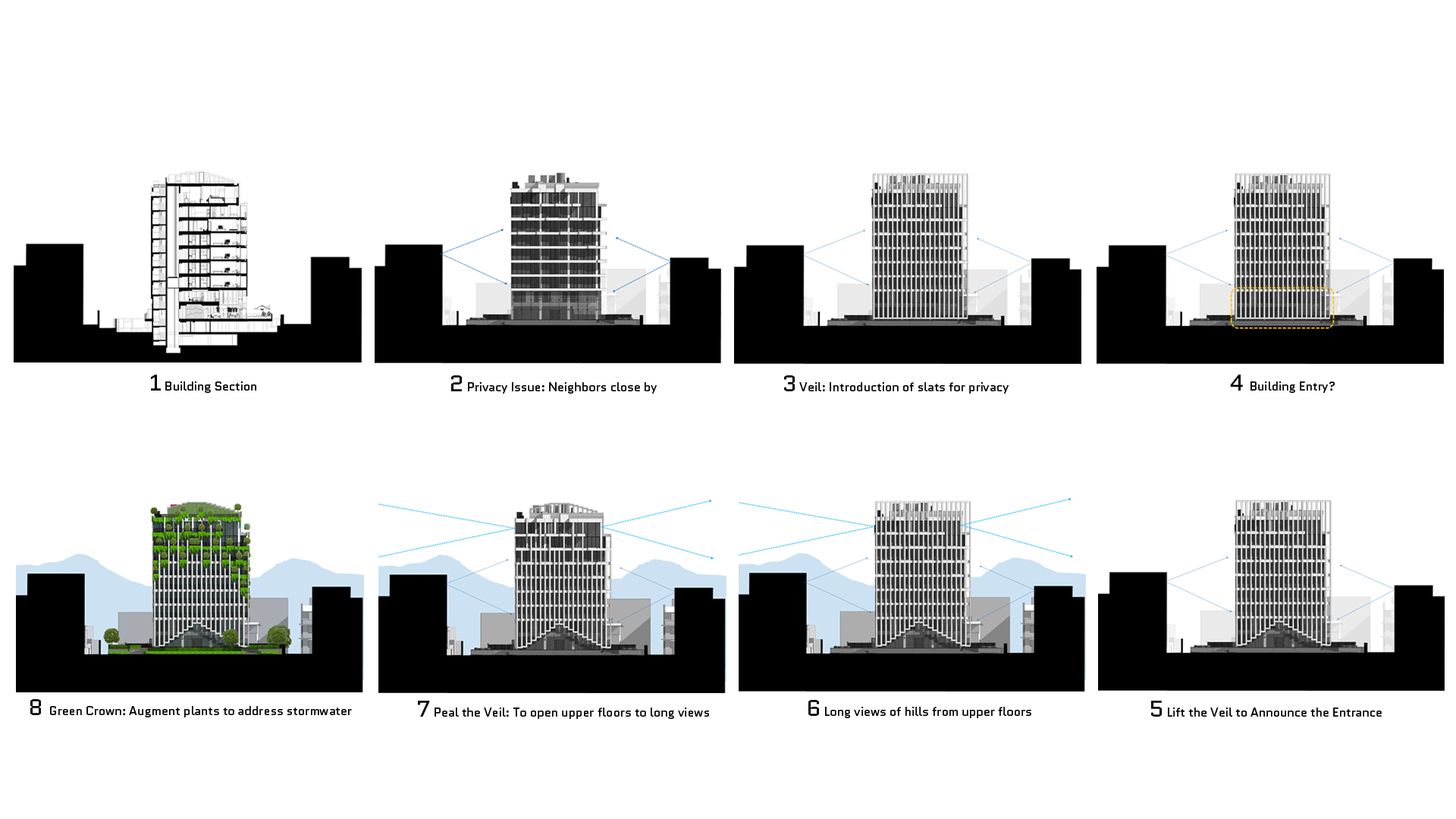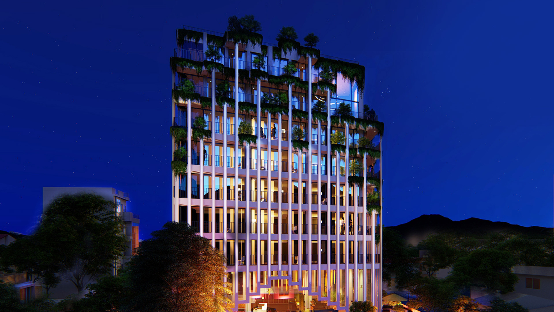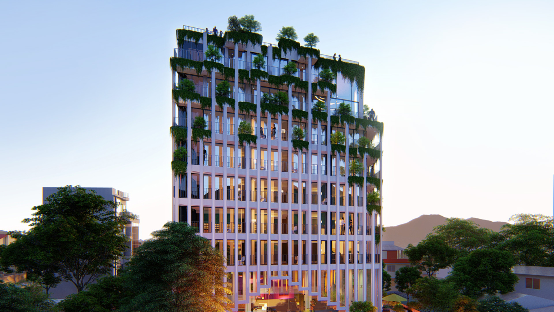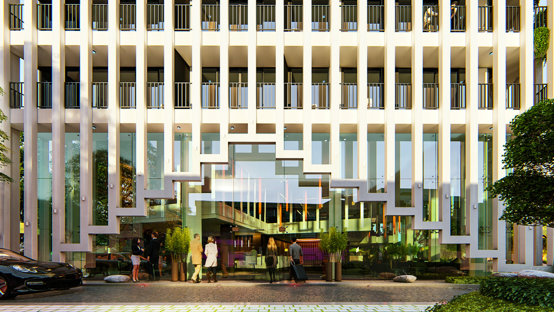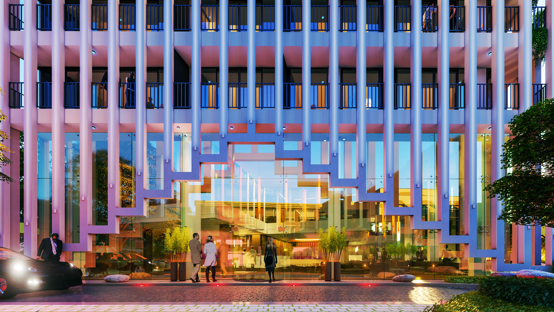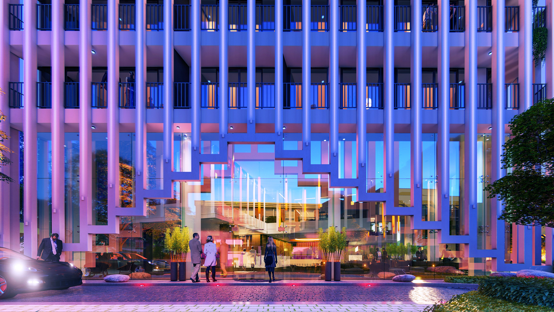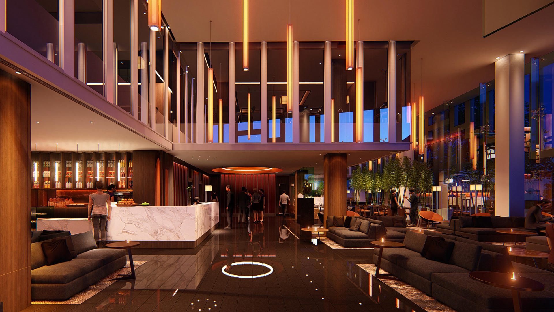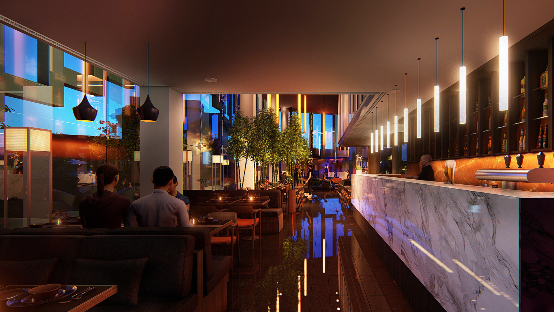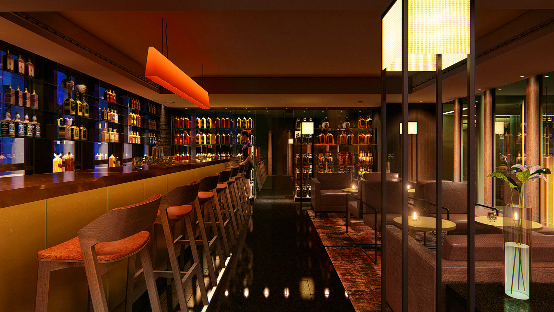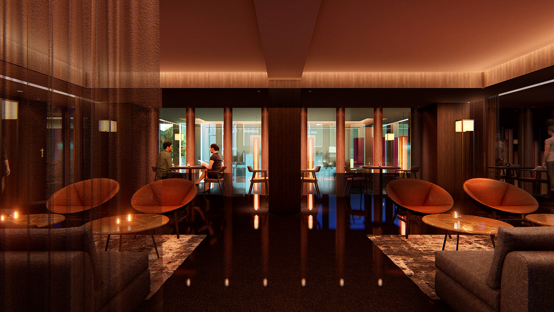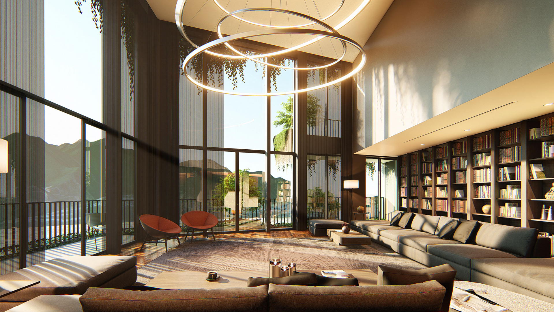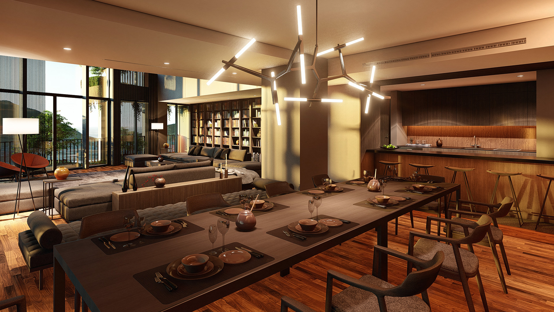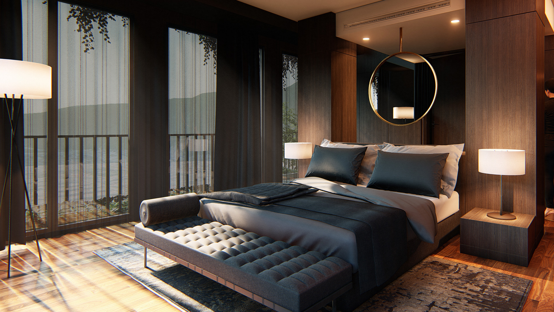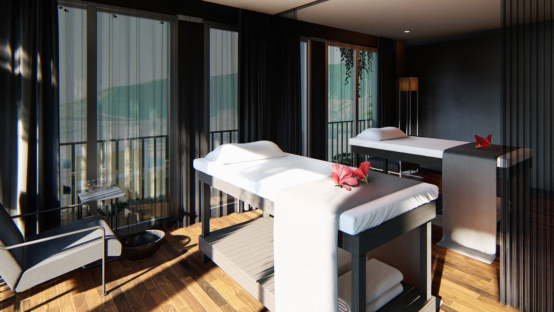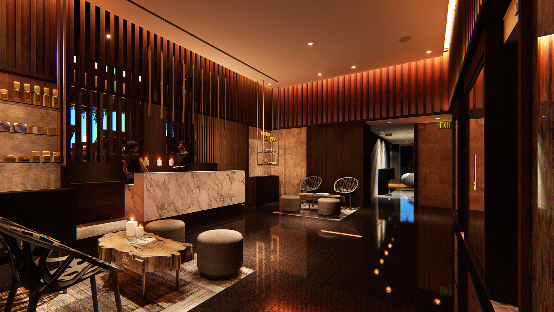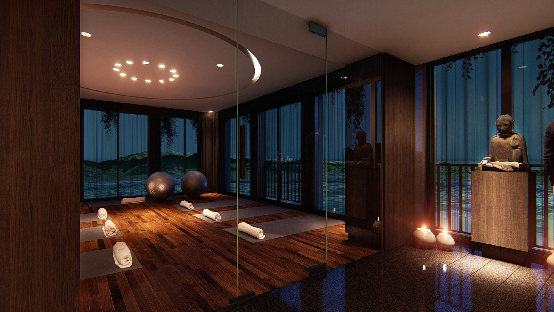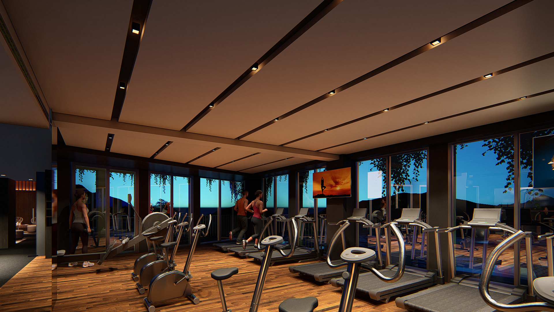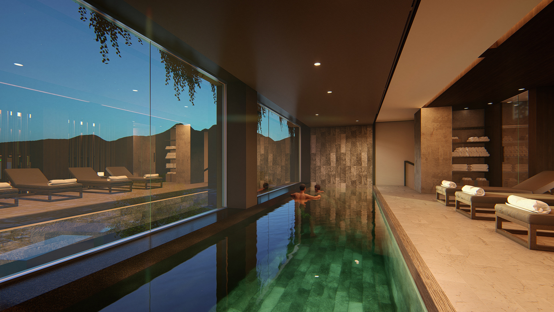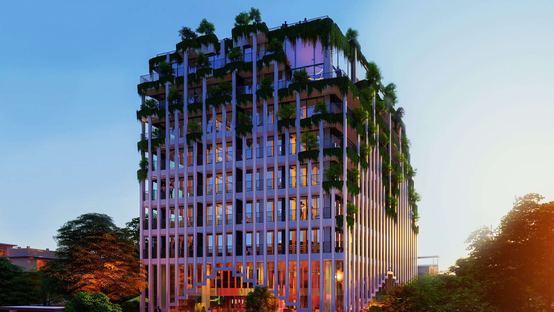2019 - Design
Project Type: Hospitality, Residential | Geography: Nepal
The site for this Apartment Hotel is located in a neighborhood with closely spaced buildings that are typically 4 story tall. The vertical louvers that characterizes the facade, plays an important role. Besides acting as shading device it also functions literally as the ‘veil’ providing privacy to the residents from the neighboring buildings.
The veil is lifted at the ground level forming an archway at the main entrance and doorways connecting the spillouts areas of the restaurant. Similarly, the higher apartments (where privacy is less of an issue) are unveiled to command the view of the city and surrounding hills beyond. The terraces that are open to sky are integrated with indigenous plants that control the stormwater runoff. The resulting architecture provides a distinct identity to the project that resembles the vegetation growing on the rock outcrops.
The building meets the highest quality of services and finishes for it to be managed by an international operator. The double basement incorporates parking and back of house facilities. The ground level of the building is dedicated to common amenities including specialty restaurant. The second level hosts Meeting venue and a Whisky Lounge. The level nine, top floor of the building, has a Spa Health Club with indoor pool. Apartments of various sizes are distributed between level three and eight. The roof top has two terraces offering seasonal amenities for the residents.
FACTS
Site Area:16,600 SF
Keys:40-80
Total Built Area:80,000 SF
Spa Health Club:5,400 SF
F&B Venues: (2)10,00 SF
MICE: 3000 SF
Design Director: Kiran Mathema
Consultant Team: Ajaya Mathema, Dipesh Shrestha, Bibek Shrestha, Geetika Khatri, Parmila Maharjan, Shristi Tamrakar, Anu Maharjan, Bibek Shrestha, Kiran KC, Bipin Niraula, Ashraya Pradhan, RK Mallik, Ram Narayan Shah, Umesh Agrawal
