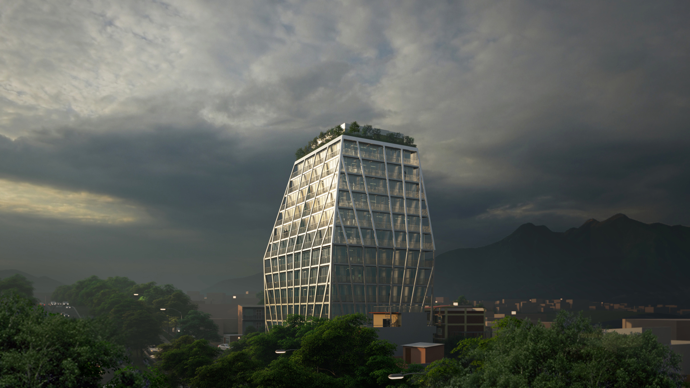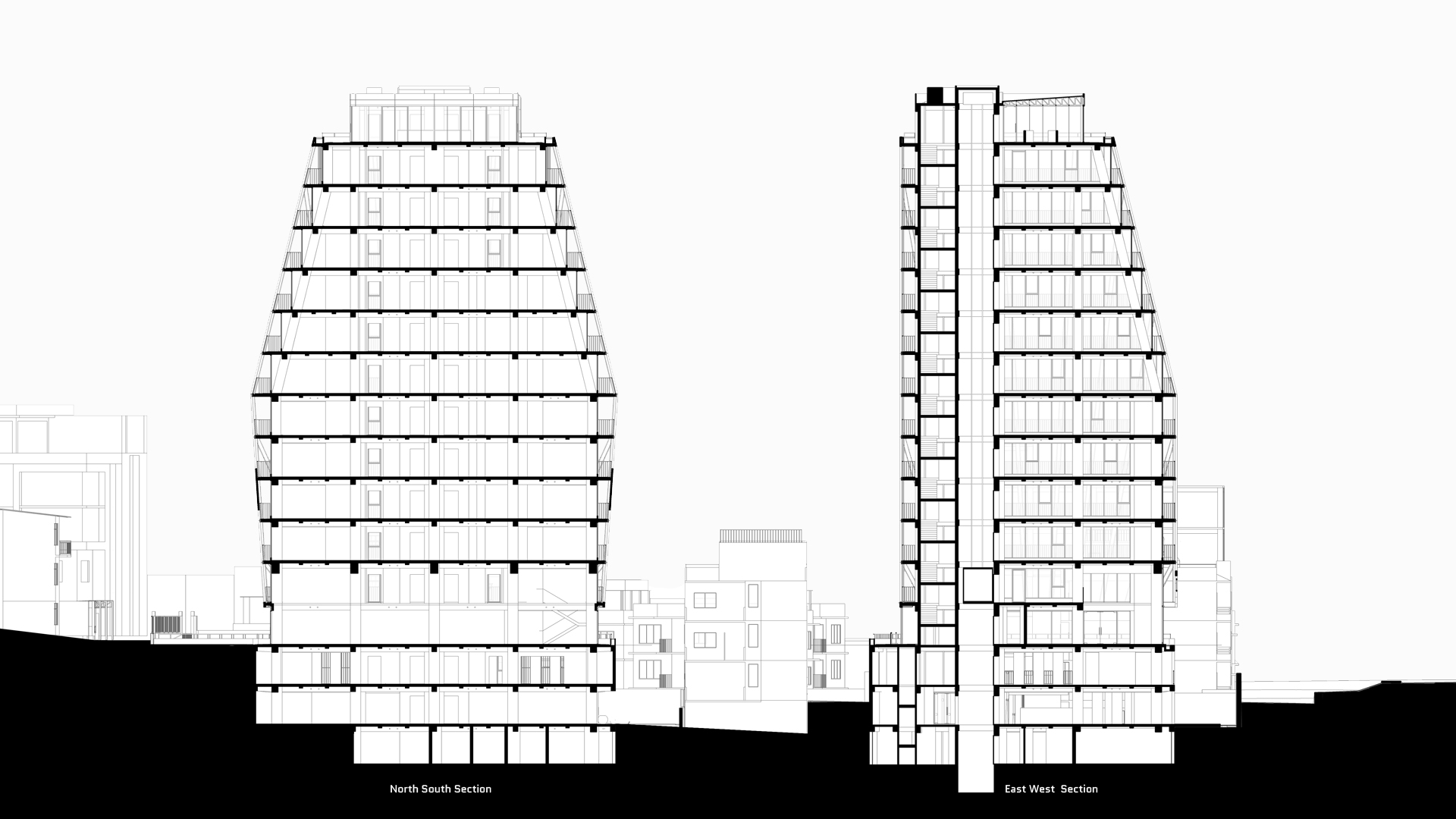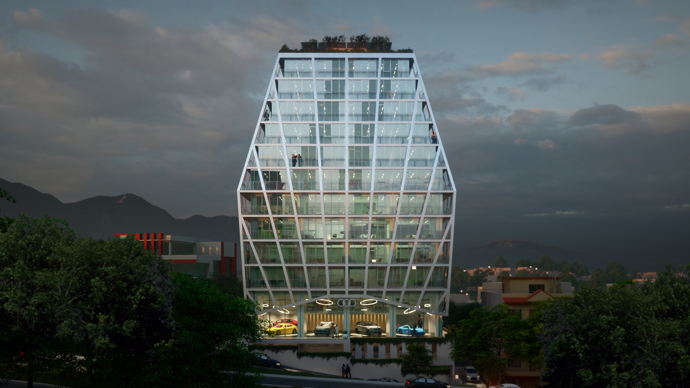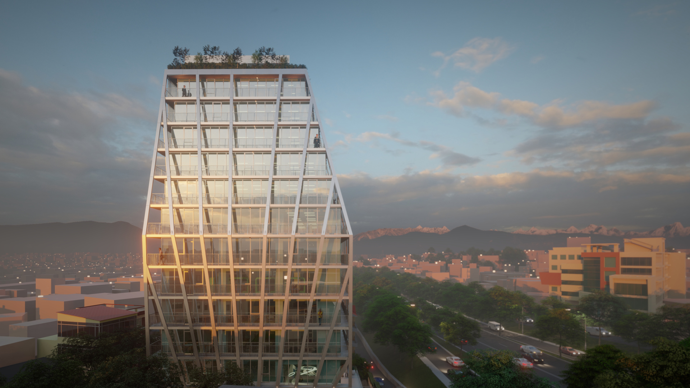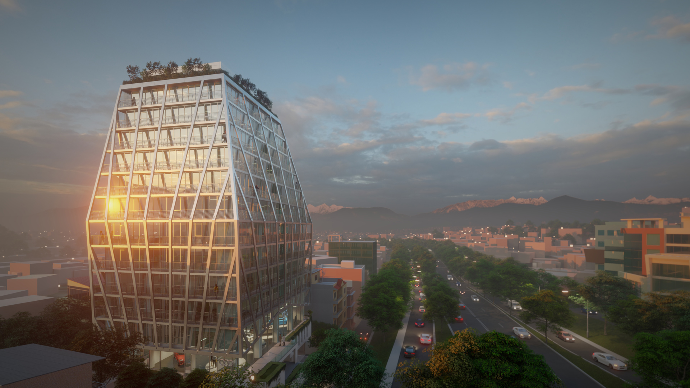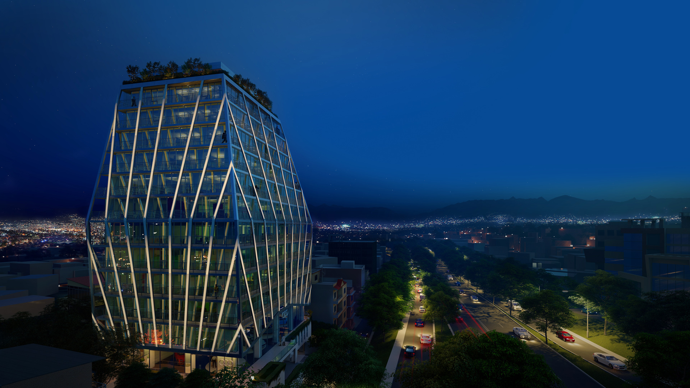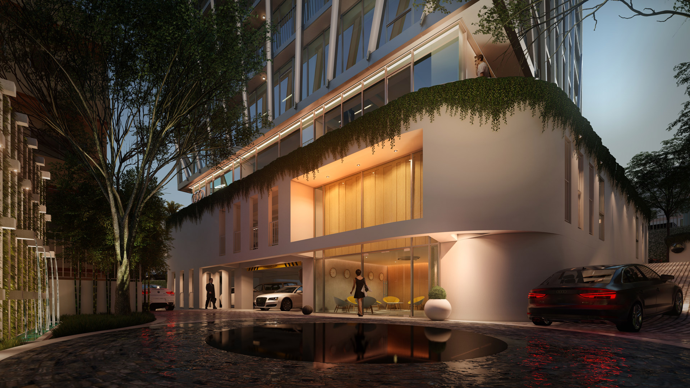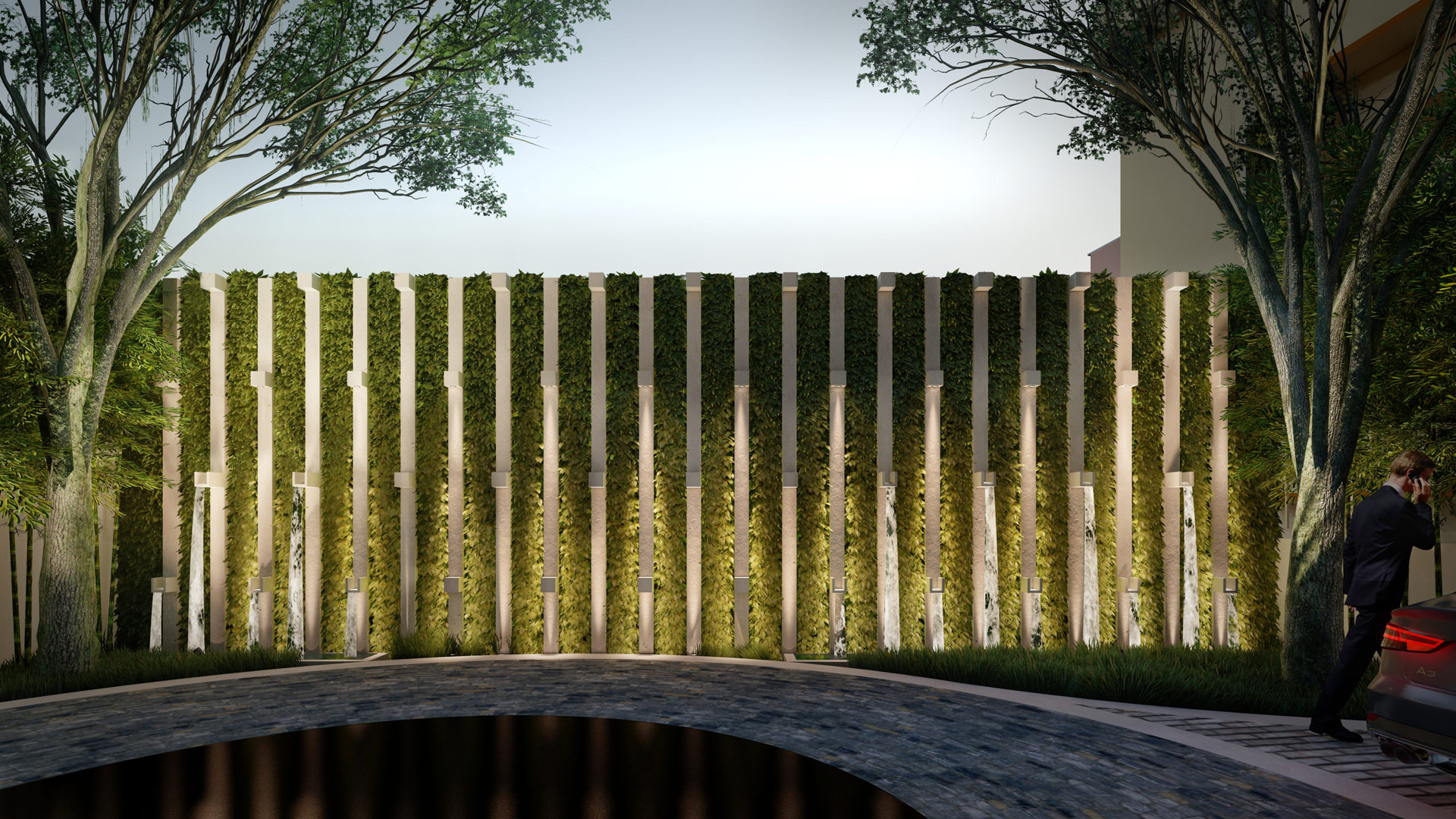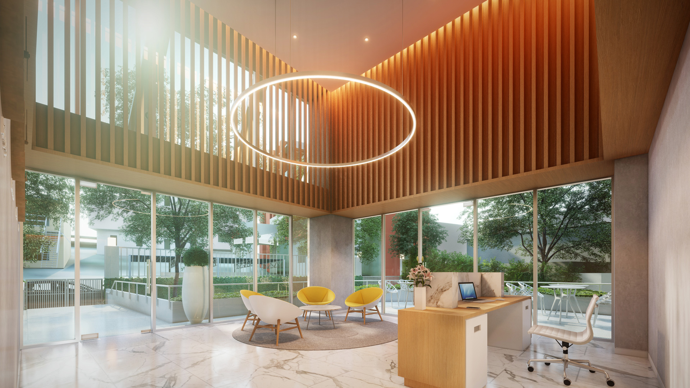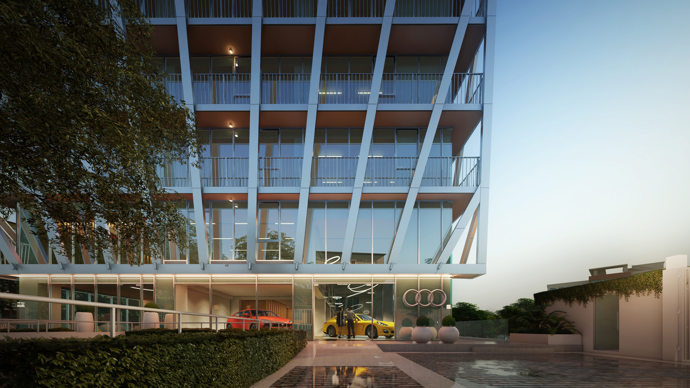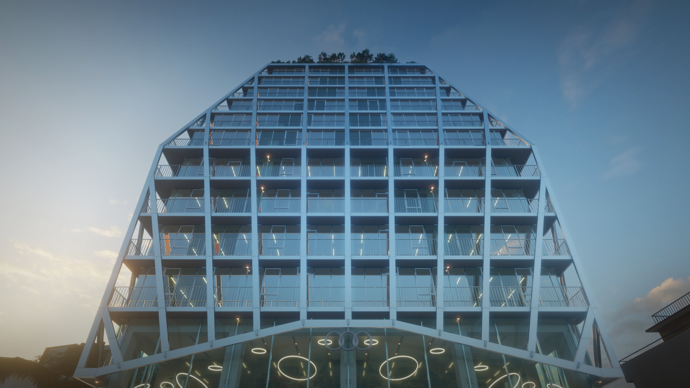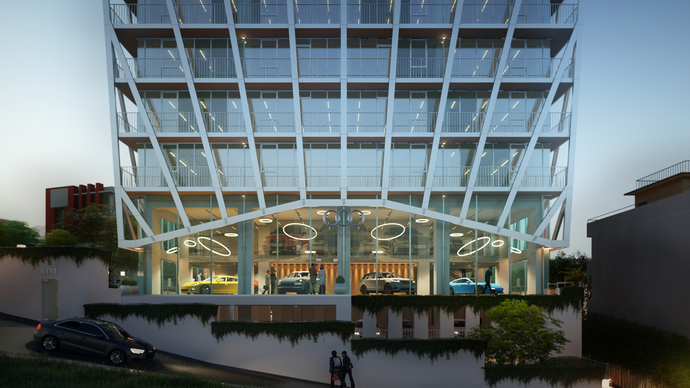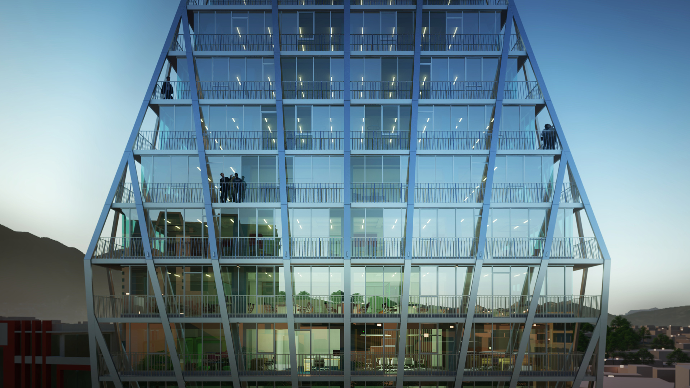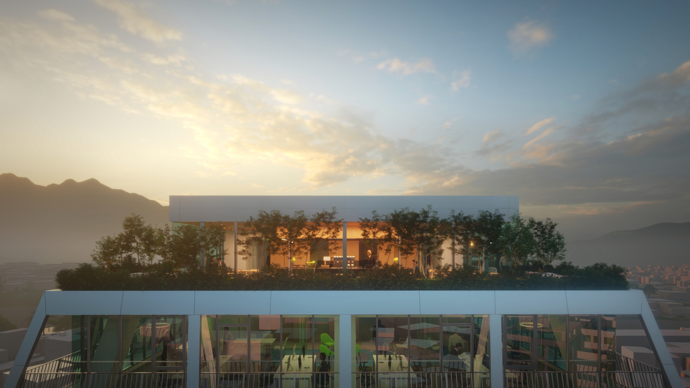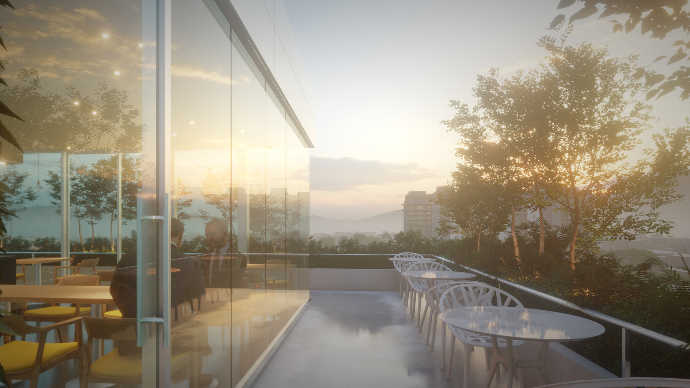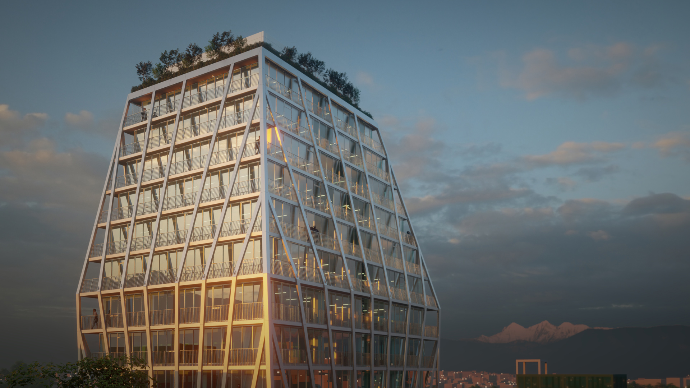2020 - Ongoing
Project Type: Commercial | Geography: Nepal
The form of the building is a direct translation of the local zoning ordinance that requires the floors to step back at 4:1 ratio above 20m from the plinth. As a result, the floor plates start decreasing in size from the seventh floor and above.
Being a speculative office building, the fully glazed exterior walls maximize daylighting and the views outside. Each floor plate has a perimeter balcony that besides functioning as a spill-out could also be used for cleaning the exterior glazing. In addition, the balcony serves as a shading device.
To avoid blocking the views from inside, the balcony railing is designed to be indiscernible – requiring the members to be extremely slender. Array of vertical supports provide necessary rigidity to the delicate railing system. These vertical supports fan upwards to open up the higher floors to better views – resulting in the facade with radiating exoskeletal members.
The top floor of the building is dedicated to a common Café that commands the best views of the city and the mountains beyond. The outdoor area of the café is landscaped to provide shade and block the wind, literally crowning the building with greenery.
FACTS
Site area: 15,400 SF
Landscape area: 8,500 SF
FAR: 3.0
Super Built-up: 87,500 SF
Retail I Showroom: 4,000 SF
Office: 42,200SF
Substructure: 19,400 SF
Design Director: Kiran Mathema
Consultant Team: Ajaya Mathema, Dipesh Shrestha, Bipin Niraula, Bibek Shrestha, Anu Maharjan, Aastha Shrestha, Sareena Manandhar, Umesh Agrawal, Ram Shah, Laxmi Sundar Libi
