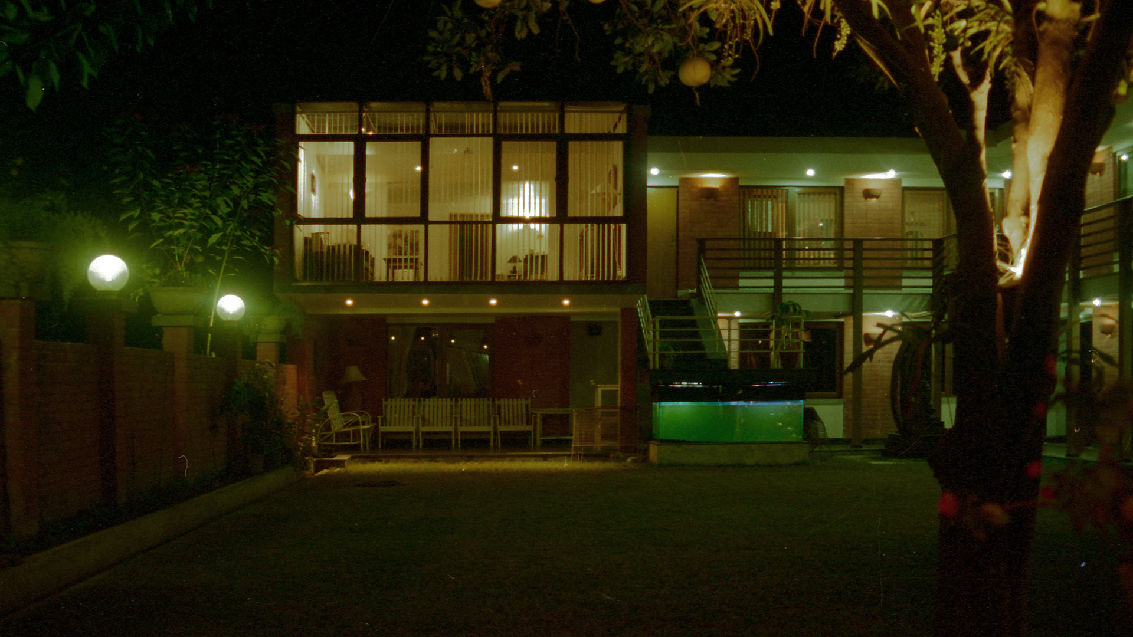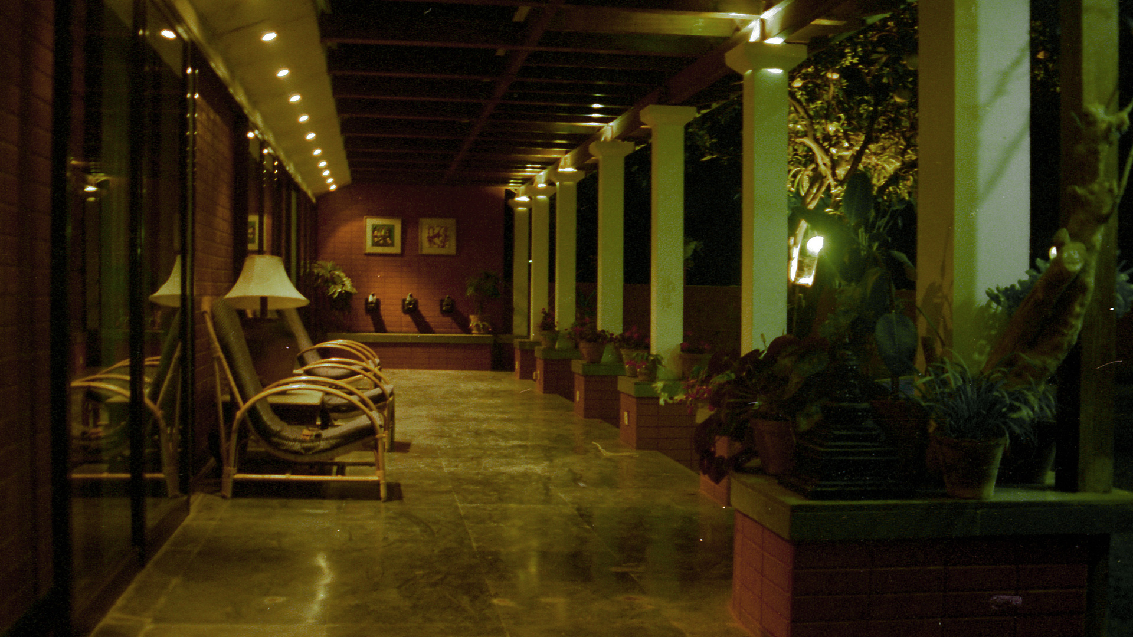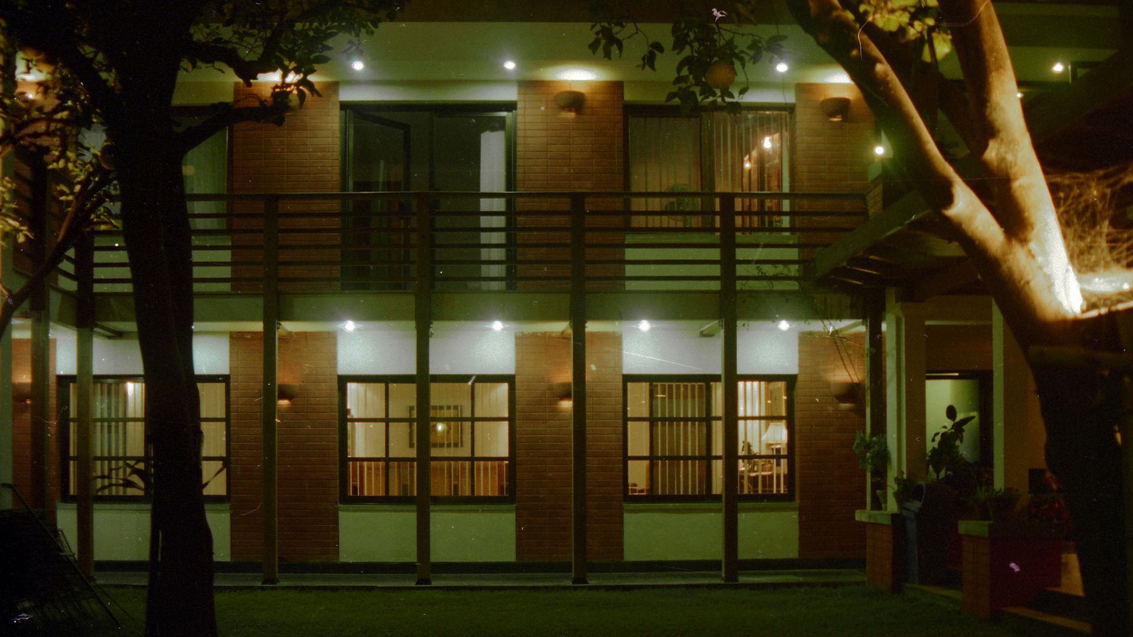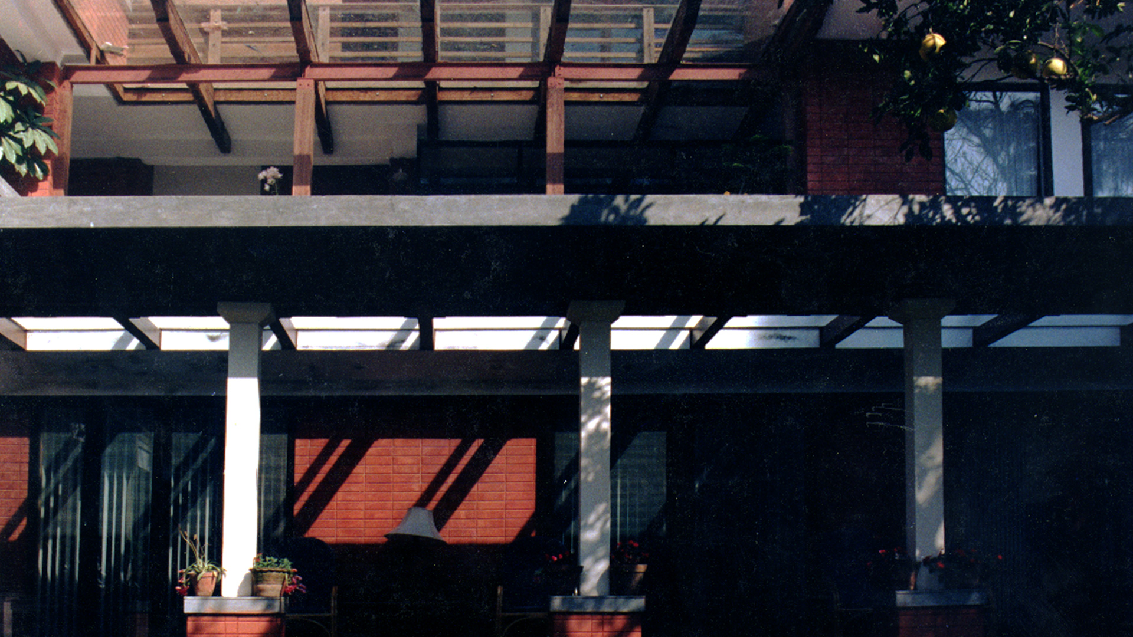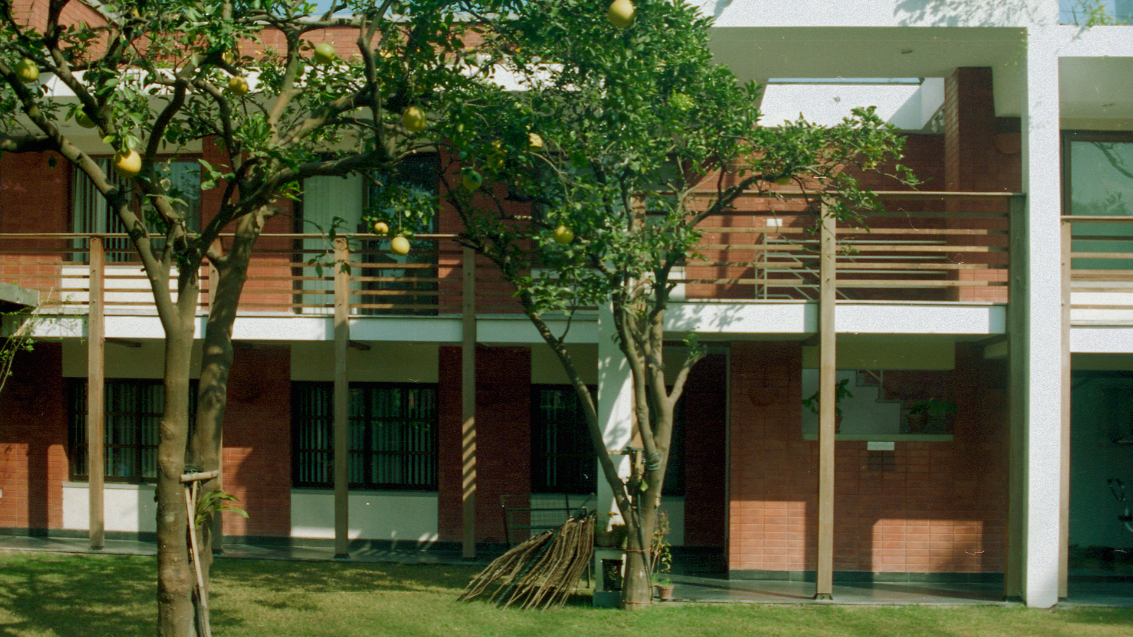2010 - Completed
Project Type: Residential | Geography: Nepal
Nestled in a busy hub of Patan area, this multi-family residence in contrast provides a quiet living environment. Originally, it was built over several phases. However, over the years it had undergone a major alteration that has undermined its vernacular Newari character. The new fabric of the residence is a complex interweaving of old and new. The starting point of this project was to strip away the clutter that had accumulated around the house and to adapt the two to three-story concrete-frame structure for a new sequence of courtyards designed to celebrate the views and changing quality of natural light. The interior and the exterior spaces are punctuated with variety of vernacular spaces such as verandas, porches, and covered terraces.
Early discussions with the client focused on traditional Newari architecture and were latterly distilled into a modern response. The result is a fusion of two eras: the traditional spaces, material and colors, and respect for climate; and the modern refinement of a dematerialized architecture of brick, wood, steel and glass. The appearance and the overall looks of the residence are derived from the honest expression of structural assembly and material use.
The central focus of the complex is the grassy-courtyard, around which various rooms for families are organized – providing the natural ventilation and views for all the interior spaces. From this place, all layers of the residence, old and new, communal and private areas, and vertical and horizontal circulation become apparent – unified by the bi-level, ribbon veranda.
The great veranda is designed not only as an efficient circulation space but also to function as a social and ecological place. During social gatherings, the veranda comes to life, with residents and guests intermingling to enjoy the ongoing activities in the courtyard. The depth of the veranda is narrow enough to perform as shading device during the summer and wide enough to become a sun-basking area during the winter.
